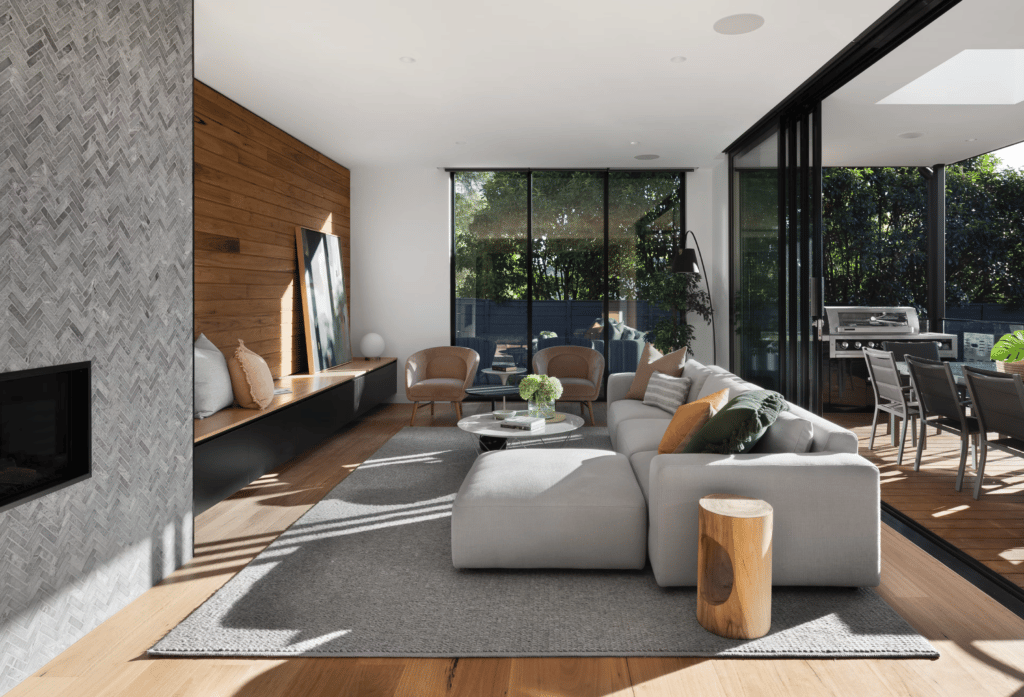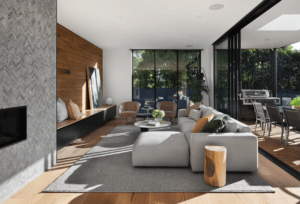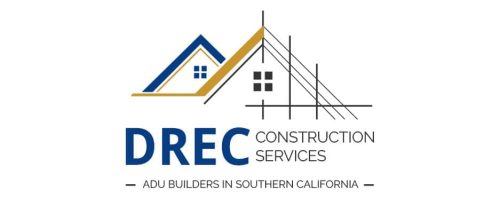Number 1: ADU Design – Bright and Light
When designing an ADU, it’s important to keep in mind that space is limited. The layout of your home will be much different than if you were building a larger structure like a house. Because there are only so many feet available on which you can furnish your ADU it’s important that there is room inside for people to sit or move around. The perfect ADU Design is very different for each person and depends highly on the elements of the main home.
This means the design process must start with figuring out what’s possible given these tight limitations before moving on to anything else. Don’t worry, we have years’ worth of experience helping clients make every last inch count. We always find creative solutions to accomplish our goals.
The best place to start with designing your ADU is by looking at how you want it lit up. Make sure each room has natural or artificial lighting from two directions and consider what type of windows will give off the most comfortable ambiance for their living space. For example, south-facing exposure in a hot climate brings more heat but also offers nice ambient light throughout most days.
It may be important not just where lights go inside an ADUs space but to think about placement on outside walls as well. ADU Spaces are oftentimes small, tucked away in a backyard, and can be surrounded by neighboring homes or trees. However, no matter the surrounding conditions optimizing design around daylight is key for your new living space. The main focus when designing these accommodations is to ensure each room gets light from at least two directions.
This is achieved through exterior walls that faced northward (providing warm summertime sun) along with interior openings towards brighter areas within a home. Your layout for your window plan with east-facing windows if possible gives very little direct sunlight during peak hours but provides more than enough warmth throughout most days.
Number 2: Privacy
While windows and doors are important considerations for any home, it’s also crucial to think about privacy. As much as we might want an outdoor view from our ADU, the reality is that your neighbors may not share these desires. That is especially so for those who live in homes without yard space or need extra room because they have children.
DREC strives to strike a balance between fully secluded and integrated with existing structures. We use tips like sizing windows, selecting their opening mechanisms as well as deciding what glazing types will best suit your needs ranging from opaque frosted glass all the way down to transparent options so you can see outside!
In order to make sure our designs stand up through changes in use such as long-term rentals or young children we always design in mind the best materials needed for the job. Often times have an effect on the bottom line price.
Number 3: Storage
Storage is something we all take for granted in our homes, but it’s important to think about when designing an ADU. Storage areas can be utilized like closets or cupboards and avoid dead corners which will lead you to look at wasted space that could have been used elsewhere – such as under-counter spaces. The DREC Design team always strives toward efficiency by using every last inch of open living area possible; this includes utility closet layouts too!
Your ADU is the perfect place to store all your favorite treasures. Whether you’re downsizing from a single-family home or just want more space for storage, an attached dwelling unit should be able to accommodate whatever it contains without an issue!
Number 4: Electrical Layout
What’s more important than Electrical? The answer is nothing! That’s why we pay close attention to the design and quality of your home’s electrical. We know that when you’re building an ADU, every detail counts – which means making sure all those “Switches and Outlets” are optimized for the best layout as well as ease of access (especially if there will be future additions).
Number 5: Open Space Concept
Most importantly, interior design features are key to creating a homely atmosphere. From luxurious finishes and custom millwork to the best ADU designs that won’t break your construction budget; all these things can be done without paying an extra price!
DREC believes that small and large ADUs alike should feel like a luxury. Part of this comes from putting ourselves in your shoes. Imagine what walking around the space is like for you as well as those who will be living there eventually. We don’t want to enter an already crowded home with dishes stacked high on shelves or closets full of dirty laundry just waiting patiently until they’re done drying out after each use.
Key Elements to a Perfect ADU Design
Get started on your custom ADU design today with a free consultation and estimate from the DREC team! We have experience designing garage conversions, retirement units as well as spacious 1, 2, and 3 bedroom homes.
Follow us on Social Media
If you are looking for ADU Financing, Click here: https://dreccs.com/adu-financing/





